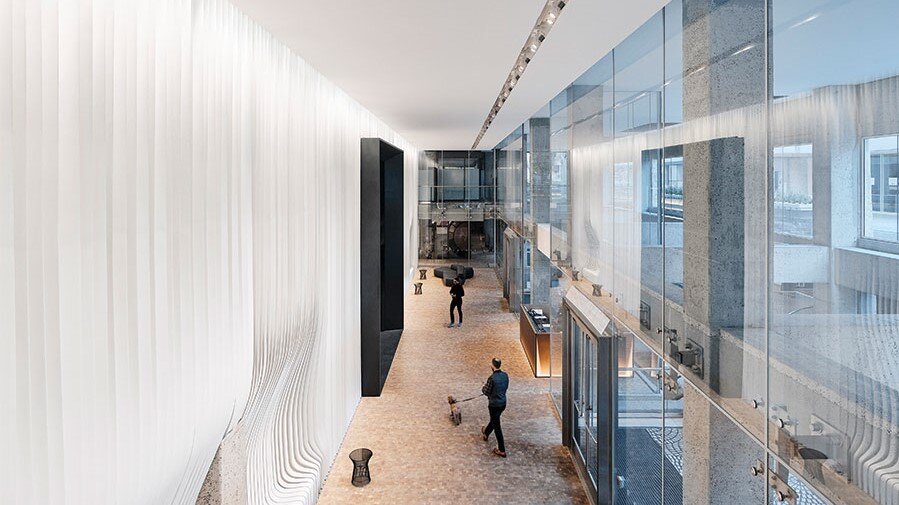Chase Center
The Golden State Warriors Stadium, Chase Center, is the most advanced professional basketball stadiums ever built. It is located in the Mission Bay neighborhood of San Francisco, California. Tion’s hangers and subframe wrapped the entire lower concourse of the exterior of the stadium. The grand opening was on September 6, 2019.
Apple Store: Mall of Dubai
The largest Apple Retail store in the world boasts a 186ft curved storefront and balcony overlooking the Burj Khalifa and the Dubai Fountain. This storefront can be closed with 18 custom 37.5' "Solar Wings" that respond to the ever-changing environmental conditions in Dubai. Tion's framing system is utilized throughout the store hanging the custom GFRC panels that make up the interior walls and exterior facade. Due to the unique adjustment capabilities of the Tion system, 20' tall panels weighing in excess of 2,000lbs were able to be adjusted to the millimeter while in place, alleviating the need for shimming or readjustment. Truly a one of a kind project and designed with Tion's technology front of mind, success would not have been achieved without the remarkable capabilities of this framing system.
Fashion Square Mall
Located in Scottsdale, Arizona, Fashion Square Mall is the leading high end retail location in the Southwest. Tion Cladding Systems worked with Bayley Construction and Neolith panels on a recent addition to the mall. The project utilized Tion's extruded T profile hanger and unitized frames to place several panels on one set of hangers. This approach provided cost savings for the owner by increasing the number of panels per hanger set and reducing the number of hangers needed for the installation.
1630 Welton
This exterior reclad of the Welton building is located at 1630 Welton in downtown Denver. Working with Granite World, a leading stone installer in Colorado, Tion’s T hanger was mounted on top of existing corrugated concrete substrate. Design challenges included the cladding of a large exposed beam with significant soffit work. Tion’s system was designed to allow of imbedded lighting to highlight retail at the ground level.
East Outside In
A new construction project partnering with Cosentino’s regional office in Tualatin, Oregon. A single-story cladding provides for multiple color detail using Dekton, a leading cladding product of Cosentino. To work with the architectural design elements, Tion utilized a modular construction framing process that allows for many smaller panels to be attached to a frame and hung as a larger unit. This technique provides for more accurate and faster installation.
Embarcadero Center
Located in the heart of San Francisco originally built in 1971, the first of four lobby renovations consisted of 230 triangular GFRC ribbons spaced about 1" apart all installed with Tion's custom engineered mounts. The black acid etched glass paneled walls all utilized the Tion steel hangers to transform this space into an award winning architectural masterpiece. All components engineered in house, this beautiful project although both challenging and custom in nature is a great representation of what Tion brings as an award winning partner.

















